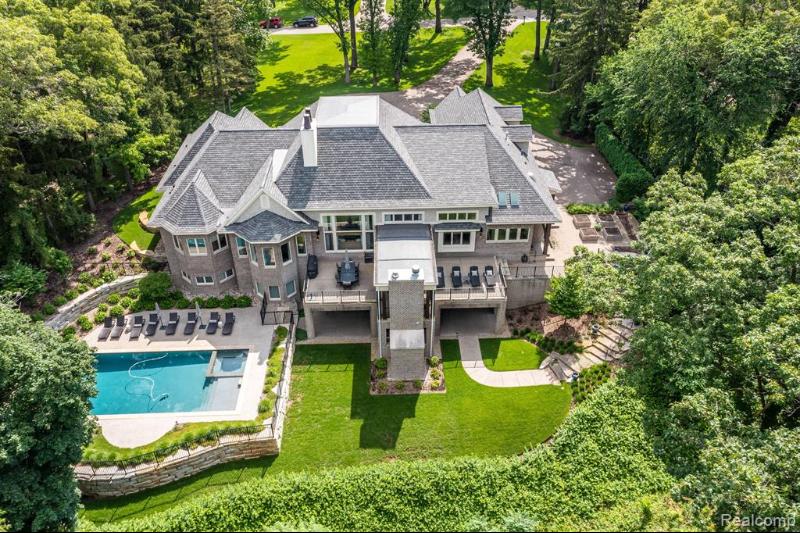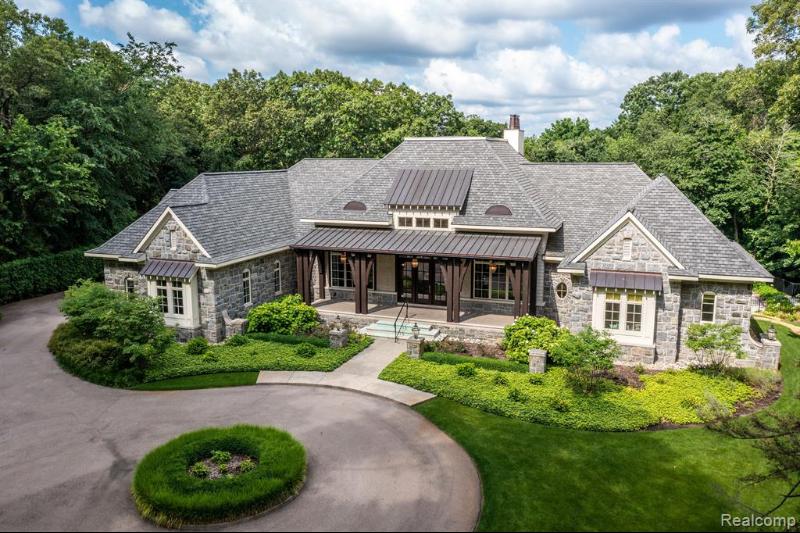0 photos
3
Bedrooms2 / 3
Full / Half Baths5,443
Square Feet
Exquisite residence custom built by TSA and designed (interiors by Corey Damen Jenkins) to maximize the stunning setting, this home was meticulously handcrafted with extraordinary attention to detail. Upon entry, you are greeted by an elegant foyer with 20 ft ceilings & richly accented formal living room. Blending modern luxury with timeless architecture, this home features extensive millwork & wainscoting, designer wallpapers, herringbone wood floors & vaulted ceilings. The light filled main level provides effortless flow between the palatial dining and family room. A tastefully appointed gourmet kitchen leads out to a covered loggia complete with fireplace overlooking the private grounds and salt water pool. Eat-in kitchen is complete with large island with leathered granite countertops, Perspectives cabinetry, Ann Sacks backsplash, walk-in pantry, butler’s pantry & top of the line appliances. Cozy study with adjoining wet bar & barrel ceiling, gardening room, laundry & spacious mud room complete main level. First floor primary suite boasts a spacious walk in closet, sitting area, luxurious bath with steam shower, heated floors, soaking tub, dual sinks, & water closet. Second ensuite bedroom with walk-in closet. 2nd floor loft space can be converted to 3rd bedroom. A walk out lower level is mainly unfinished, offering plenty of storage and room to design whatever fits your needs. Also includes 2nd laundry, changing room & half bath. Attractive salt water pool complete with exposed aggregate and limestone patio, professionally landscaped grounds, outdoor kitchen with built in bbq and wood burning pizza oven. Attached heated 3 car garage, full house generator, central vac & Control4 system. A secluded and private property offering the best of luxury living.

Type
- Residential
City/Township
- Franklin
Year Built
- 2015
MLS#
- 20240009278
Lot Size
- 1.32 Acres
Garage
- Attached
Style
- Ranch, Traditional
Est. Finished Above Ground
- 5,118 sq ft
Air Conditioning
- Central Air
Special Features
-
Cable Available, Central Vacuum, De-Humidifier, High Spd Internet Avail, Humidifier, Other, Programmable Thermostat, Security Alarm (owned), Sound System, Wet Bar
Appliances
-
Bar Fridge, Built-In Electric Oven, Built-In Gas Range, Built-In Refrigerator, Dishwasher, Disposal, Dryer, Washer
Basement
- Unfinished, Walkout Access
Outside Features
- BBQ Grill, Chimney Cap(s), Fenced, Lighting, Pool - Inground, Whole House Generator
Road Type
- Paved
Listed By
- The Agency Hall & Hunter
County
- Oakland
Schools
District
- Birmingham
Taxes
Taxes
- $31,806
| MLS Number | New Status | Previous Status | Activity Date | New List Price | Previous List Price | Sold Price | DOM |
|---|---|---|---|---|---|---|---|
| 20240009278 | Pending | Contingency | Apr 25 2024 11:25AM | 386 | |||
| 20240009278 | Contingency | Active | Apr 12 2024 2:55PM | 386 | |||
| 20240009278 | Active | Feb 15 2024 9:25AM | $2,995,000 | 386 | |||
| 20230087300 | Withdrawn | Active | Feb 2 2024 11:40AM | 109 | |||
| 20230087300 | Active | Oct 16 2023 2:40PM | $2,995,000 | 109 | |||
| 20221008379 | Withdrawn | Active | Dec 6 2022 6:39PM | 168 | |||
| 20221008379 | Active | Jun 21 2022 12:12PM | $3,495,000 | 168 | |||
| 2220037909 | Withdrawn | Active | Jun 21 2022 11:36AM | 34 | |||
| 2220010616 | Withdrawn | Active | May 18 2022 12:42PM | 41 | |||
| 2220037909 | Active | May 18 2022 12:41PM | $3,695,000 | 34 | |||
| 2220010616 | Active | Coming Soon | Apr 9 2022 2:59AM | 41 | |||
| 2220010616 | Coming Soon | Apr 7 2022 9:52AM | $3,695,000 | 41 | |||
| 2210049350 | Expired | Withdrawn | Jan 1 2022 2:21AM | 129 | |||
| 2210049350 | Withdrawn | Active | Nov 2 2021 11:28AM | 129 | |||
| 2210049350 | Jul 13 2021 8:37AM | $3,750,000 | $3,995,000 | 129 | |||
| 2210049350 | Active | Coming Soon | Jun 28 2021 2:32AM | 129 | |||
| 2210049350 | Coming Soon | Jun 26 2021 2:18AM | $3,995,000 | 129 |





































































